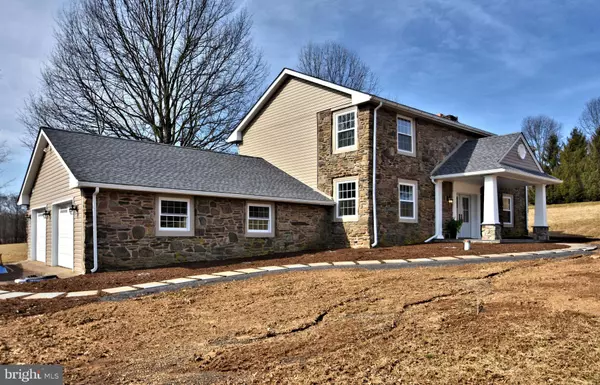For more information regarding the value of a property, please contact us for a free consultation.
5540 HARING RD Doylestown, PA 18902
Want to know what your home might be worth? Contact us for a FREE valuation!

Our team is ready to help you sell your home for the highest possible price ASAP
Key Details
Sold Price $685,000
Property Type Single Family Home
Sub Type Detached
Listing Status Sold
Purchase Type For Sale
Square Footage 2,408 sqft
Price per Sqft $284
Subdivision Plumstead
MLS Listing ID PABU489982
Sold Date 08/21/20
Style Colonial
Bedrooms 4
Full Baths 2
Half Baths 1
HOA Y/N N
Abv Grd Liv Area 2,408
Originating Board BRIGHT
Year Built 1980
Annual Tax Amount $8,223
Tax Year 2020
Lot Size 10.632 Acres
Acres 10.63
Lot Dimensions 0.00 x 0.00
Property Description
Back on the Market!! This is an incredible opportunity to own a 10.63 acre farmstead just on the outskirts of Doylestown. There is no other property like this available in the area. Location, Location, Location! The land has been preserved for agricultural use. Plant a vineyard, raise livestock, just enjoy the land, the choice is yours! The land is currently being maintained by a local farmer who is growing hay and corn. The home has been totally rehabbed and has 4 spacious bedrooms 2 1/2 baths including a beautiful master suite. It has an over-sized garage that has a convenient ramp to the basement. Everything inside the house is brand new! The first floor has a stunning eat in kitchen, laundry room, powder room, dining room and a large open living room with a vent-less gas fireplace. The second floor has 4 bedrooms and 2 bathrooms including a beautiful master suite. This is a rare and unique home in a very convenient location. Seller is a license PA Real Estate Agent.
Location
State PA
County Bucks
Area Plumstead Twp (10134)
Zoning R2
Direction Northeast
Rooms
Other Rooms Living Room, Dining Room, Primary Bedroom, Bedroom 2, Bedroom 3, Bedroom 4, Kitchen, Laundry, Primary Bathroom, Full Bath, Half Bath
Basement Full
Interior
Interior Features Breakfast Area, Butlers Pantry
Hot Water Electric
Heating Heat Pump - Electric BackUp
Cooling Central A/C
Flooring Laminated
Fireplaces Number 1
Fireplaces Type Mantel(s), Gas/Propane
Fireplace Y
Window Features Double Hung,Energy Efficient
Heat Source Electric
Laundry Main Floor
Exterior
Parking Features Additional Storage Area, Garage - Side Entry, Garage Door Opener, Oversized
Garage Spaces 2.0
Water Access N
View Pasture
Roof Type Architectural Shingle
Accessibility None
Attached Garage 2
Total Parking Spaces 2
Garage Y
Building
Lot Description Premium, Open, Backs to Trees
Story 2
Foundation Block
Sewer On Site Septic
Water Well
Architectural Style Colonial
Level or Stories 2
Additional Building Above Grade, Below Grade
Structure Type Dry Wall
New Construction N
Schools
Elementary Schools Groveland
Middle Schools Tohickon
High Schools Central Bucks High School West
School District Central Bucks
Others
Senior Community No
Tax ID 34-003-074-001
Ownership Fee Simple
SqFt Source Assessor
Acceptable Financing Cash, Conventional, Private, Rural Development
Listing Terms Cash, Conventional, Private, Rural Development
Financing Cash,Conventional,Private,Rural Development
Special Listing Condition Standard
Read Less

Bought with Thomas Moses • EastSide Realty, LLC
GET MORE INFORMATION




